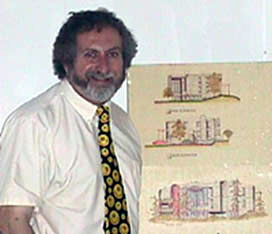
Fred Weller is a building designer in Cape Coral, Florida. (941) 542-8891. [email protected]
I began at the age of 14 working with a teacher doing drafting for small homes and additions for Board of Occupational Educational Services (BOCES). My professional career began in 1969 at the age of 17 working for a New York architectural firm, I attended Delhi College and returned to work at the New York firm. With my varied and extensive background in architectural detailing, I progressed in 1973 to the position of design coordinator where I was responsible for project design, design development and construction documentation. In 1975, I attained the position of project manager.
The next few years I worked for several other architectural firms and then established my own firm to provide contemporary residential design nationwide in 1981. I formed a developmental partnership called Church Design Collaborative with a contractor and a semi-retired architect to do just religious facilities as a design/build team the same year. This firm completed several large religious facilities each year until January 1988 when both my residential practice and Church Design Collaborative were closed because I decided to retire. After not being involved in the building industry for a while and pressure from colleagues I had worked with to return to designing high end residential projects as a consultant, in January 1990 I developed a new firm with offices in Florida, New york and Pennsylvania.
It would be difficult to properly delineate the character and purposes of this new firm without bringing up the circumstances that provided the background and lead to its organization.
During past years, there was a noticeable increase in the complexity of design and construction. Old demands were becoming more intricate, new ones were multiplying rapidly. Many issues, including energy conservation, environmental considerations, functional flexibility of interior spaces, etc. coupled with an expanding list of sophisticated material and technology, new techniques and legal aspects of the construction industry created a need for substantial research and expertise within the design profession. The need to spend time addressing these issues, and still provide sharp design drawings and finely detailed contract documents led to the use of the Macintosh coupled with CAD.
Concurrently, many professional firms, regardless of their size or location, started demonstrating a growing inability to employ a “high power” staff with the necessary expertise and competence to deal with the many facets of a client’s design requirements.
Sources of such problems had to be eliminated through fresh approaches and new organizational models
In my search for a workable solution it lead me to the formation of the company PLANS. PLANS is a concept of working together as a design team, offering the talent, abilities and experience of a seasoned residential design professional, able to offer a total range of design services in a most comprehensive manner, as a package, at an extremely competitive fee structure, and aimed toward clients satisfaction.
PLANS a realistic solution to professional design services
Because of the overall concept to maintain only work produced by the design professional and not drafting staff. A limited the amount of commissions are taken per year so that each client receives the attention that is needed to produce a finished project meeting all of the above requirements. PowerCADD became the essential tool to allow this new approach to still provide in high caliber design, full and very detailed contract documents and competitive fees with high profits. WildTools enhanced the drawing process far beyond what was considered ever possible and reduced drafting time by more than a third from hand drafting.
Having a great interest in CAD and being able to out-pace hand drafting by completing contract drawings in about a third of the time, after using PowerCADD and WildTools to their full potential I decided to teach others what I had learned and how they too could reach this new platform. One example I show is drawing a concrete block using all the methods I teach, from start to finish in less than two minutes fully pochéd and ready for use in a library.
Fred Weller
PowerCADD Training
In addition to his work as a contemporary designer, Fred has also developed a training course for PowerCADD users, and many firms that use PowerCADD hire Fred to get new employees up to speed. Training is available anywhere in the USA and includes all travel, and other expenses. Basic to advanced training is available at very reasonable rates for small to large offices. The training uses everyday examples and is tailored to each discipline. The course typically involves five days of training in two sessions, composed of three days of basic training for the first session and two days to complete the training process approximately 6-8 weeks after the first session. Fred also gives college seminars and other demonstrations for groups such architects, landscape architects, interior designers and engineers nationwide.




